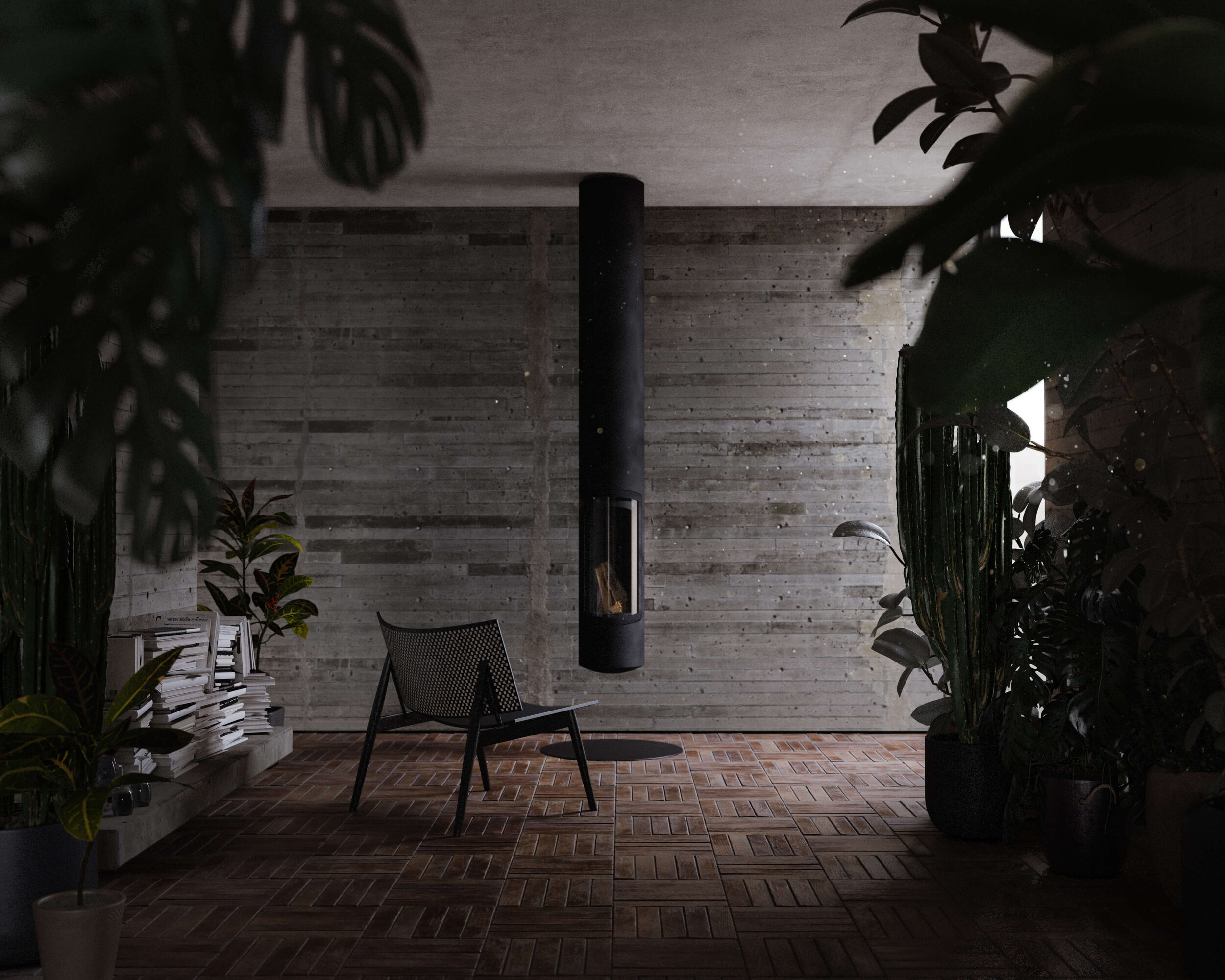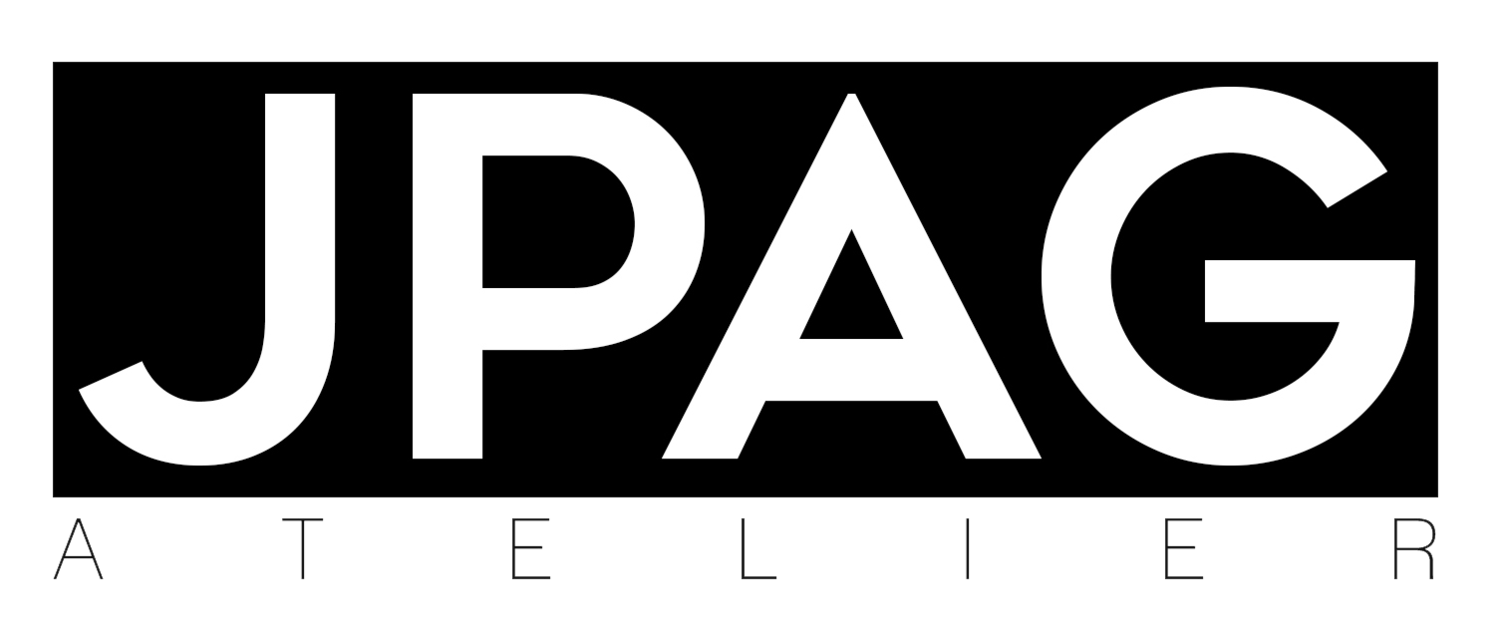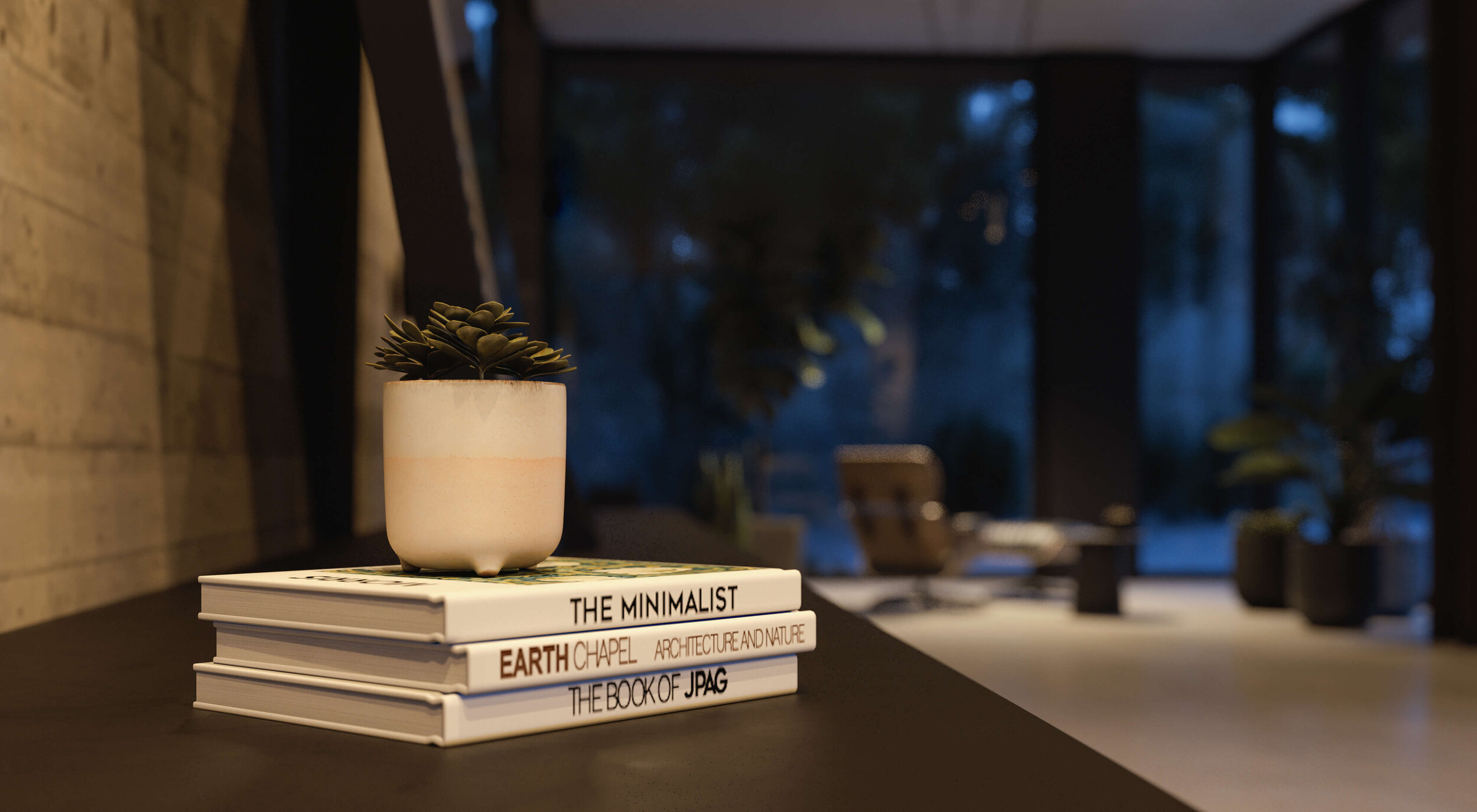
VILLA SAWAYA.
Renovation proposal of villa Sawaya, a single floor house in Halat.
Introducing a new contemporary approach to an existing traditional structure and creating a new envelope.
Villa Sawaya was designed in collaboration with Goch Studio.
The three main features of the renovation plan are the concrete walls shaping the interior spaces and producing three well-defined areas: the public section, the service area and the private space. The rusted metal structure outlines the entrance of the villa and the pool area at the centre of the landscape layout.
Chimney room: A slightly different interior climate and light approach in the chimney room defined by the recycled wood flooring and indoor plants scattered all around the space. Just enough for a good read in a calm typical afternoon.












